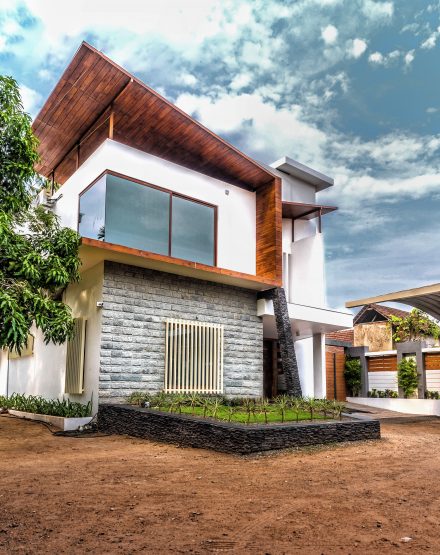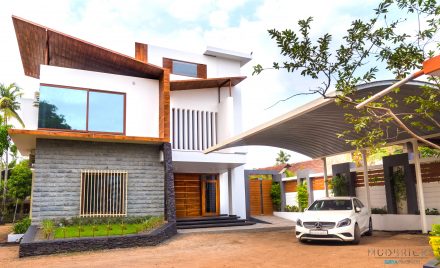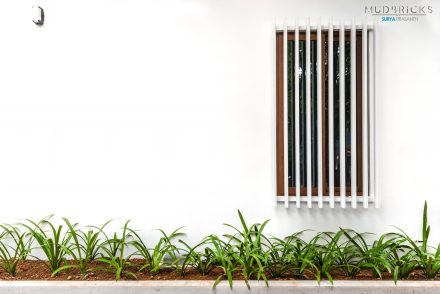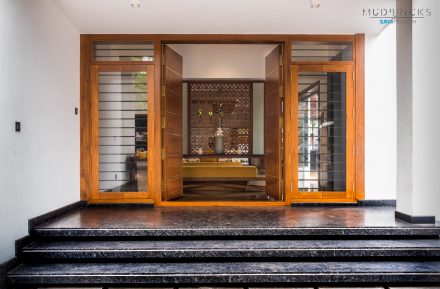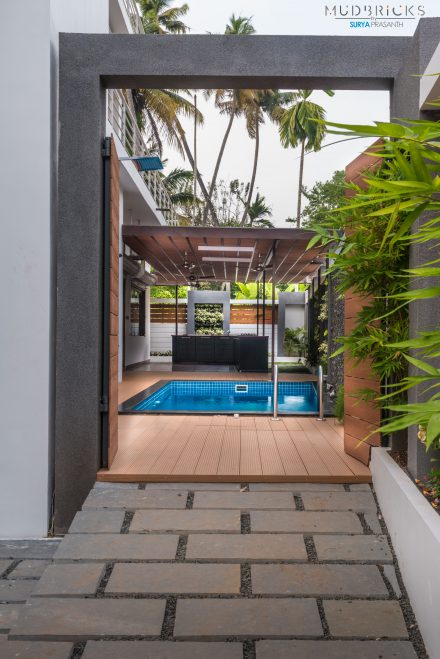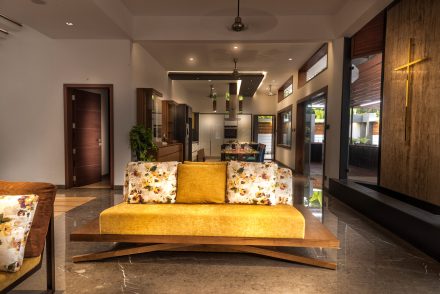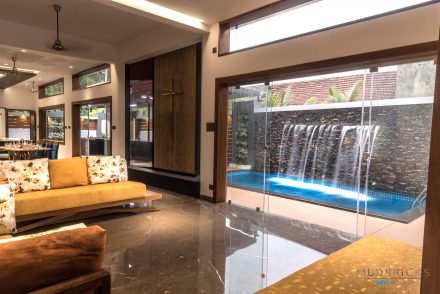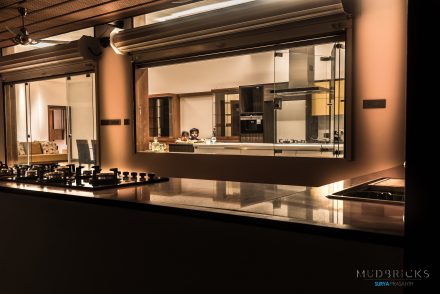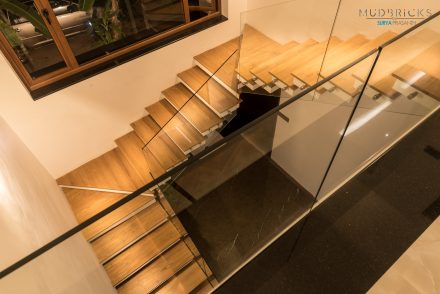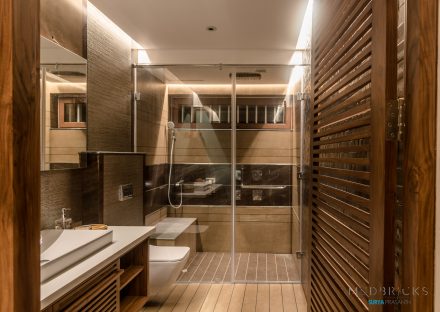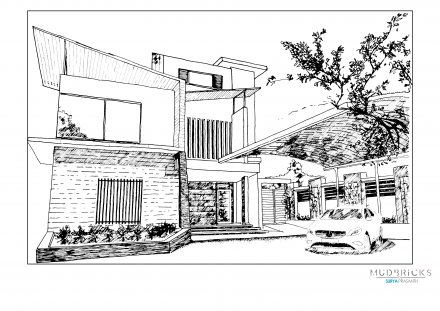CURATING A PAVILION OF PEACE AMIDST THE URBAN CACOPHONY
This Pavilion of Peace located amidst the traditional market core of Paravur has been designed for a dentist couple. The dwelling is a mélange of the client’s fascination towards the concept of joint family system and her passion for cooking and hosting gatherings. The design of this house balances the constraints of the site with alternating requirements for privacy and transparency. The design evolution process dawned with the design of the kitchen based on the concept of open planning. All the elements of the kitchen were designed considering the circulation and ergonomic requirements and the area was framed and plotted. Following this the dining, prayer, living and foyer spaces were designed out forming a central spine. Flanking this central spine is the semi-private spaces that incorporate the swimming pool & outdoor kitchen to the right and the more intimate spaces – the bedrooms to the left.
Project: Residence
Location: Paravur, Ernakulam District, India
Area: 3980 Sqft
Site Area: 8.75 Cents
Client: Mrs. Muneera
Status: Completed in 2017
