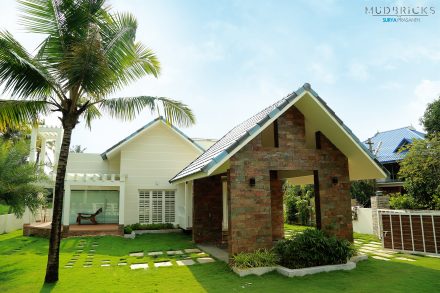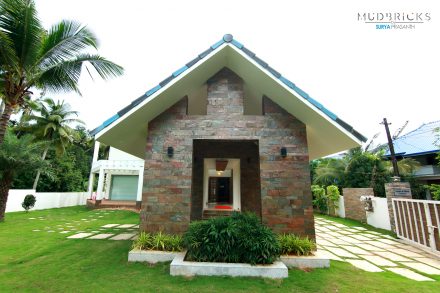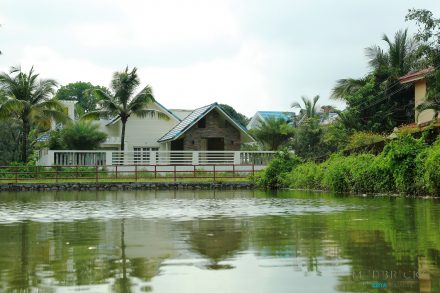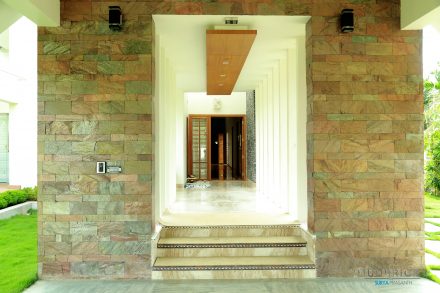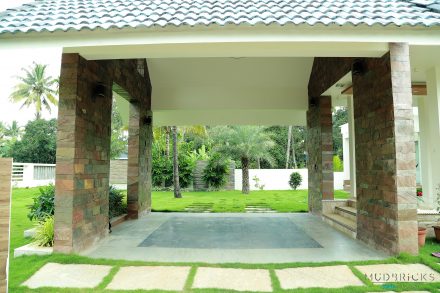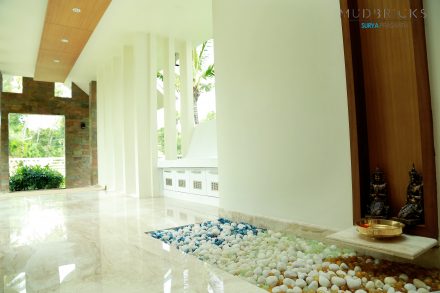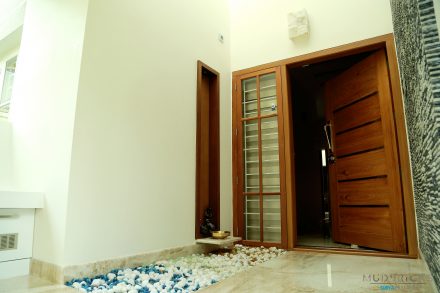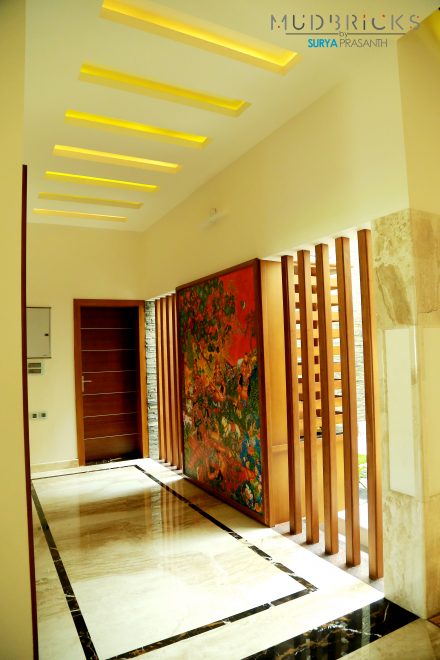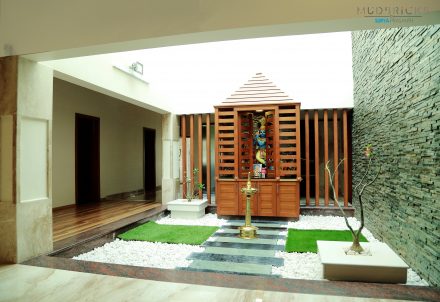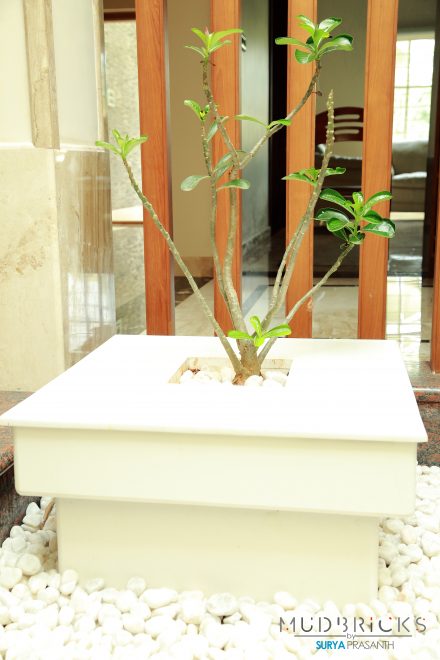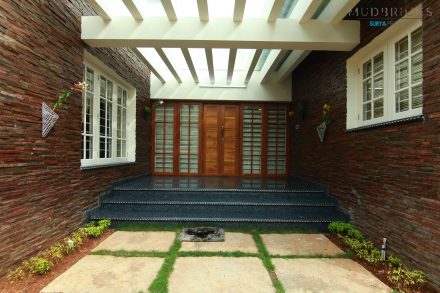LIVING ON THE WATER FRONT
Located near the Koodalmanikyam temple, in front of the Mannathikulam pond, this residence has been designed for a family of four, who was keen on having a home that was both semi-traditional and went hand in hand with the surrounding nature. Being non-resident Keralites, they desired on having a space where they could come and relax during their vacation. The client was specific on the fact that the building had to be aligned according to all Vasthu norms and conditions. The aim was to create a relationship between lifestyle, environment and thermal performance and to form a strong visual and spatial tie to landscape and daylight. A simple long grid was envisaged to create a series of spaces without definite borders providing a communal living experience. The spaces have been categorized into three, the public, semi-public and private spaces. The public space includes the verandah, drawing room, office room, home theatre/family room and the open deck. The semi-public space includes the central courtyard, dining room, guest bedroom, kitchen and patio. The private space has the master bedrooms and kids bedroom.
Project: Residence
Location: Irinjalakuda, Thrissur, Kerala
Area: 2100 Sqft
Client: Mr. Manoj and Mrs. Smitha
Status: Completed in 2014
