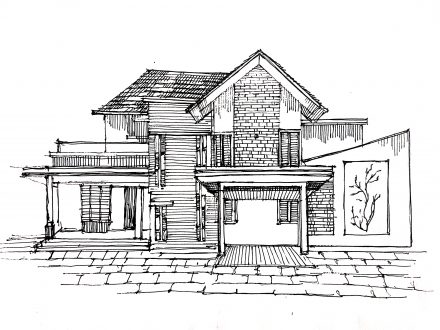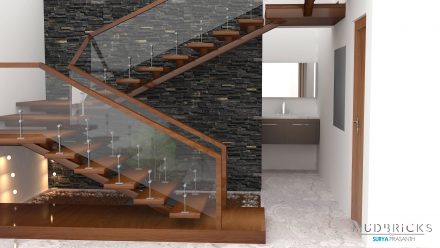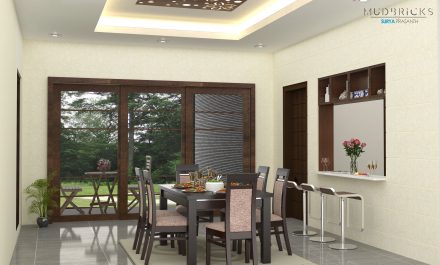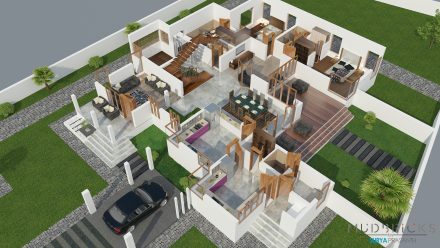INTERSPERSED
This house was designed for non-resident Keralite family, in a linear plot adjacent to their ancestral home. The design incorporates the basic needs of the family in terms of private, public and semi-public spaces. The client wanted a secluded space for the daily prayers, and so the prayer room was provided beyond the stair room, separated from the rest of the common spaces. A private garden/party space acts as an interlinking space between the house and the ancestral home. The family space and bedrooms have been provided towards the rear end, for attaining privacy.
The ground floor comprises of the formal living interlinked with the dining space by an L-shaped sky-lit courtyard. Adjacent to courtyard is the partially open kitchen beyond which are the work area, store and the servant’s quarters. The family living is provided right after the dining space, beyond which are the bedrooms and their en suite bathrooms. Ascending to the first floor is the upper living and two other bedrooms.
Project: Residence
Location: Edathiruthy, Kodungallur, Kerala
Area: 3500 sq. ft.
Client: Mrs. Shailaja and Mr. Musadhik
Status: Completed in 2019



